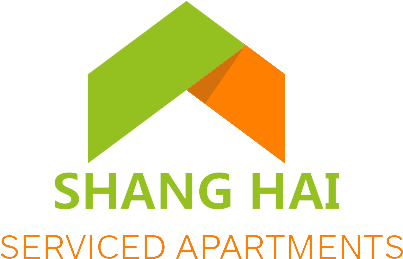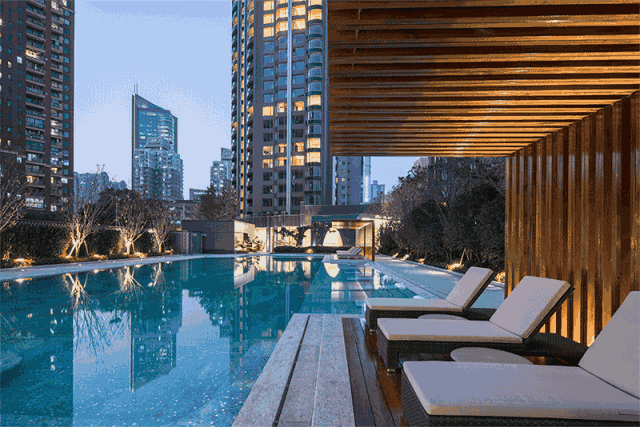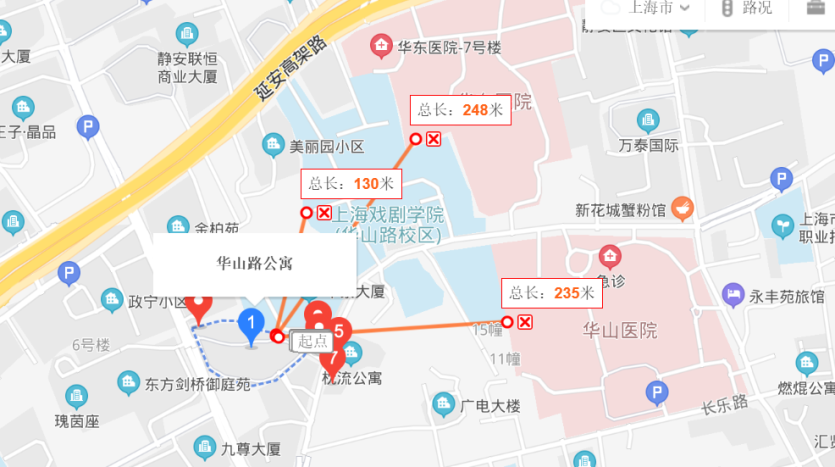Royal Pavillion | jing’an French concession with Hong Kong style mansion -Why so expensive

Royal Pavilion is located at No.688 Huashan Road, next to Shanghai, adjacent to Jing’an Temple business circle, with mature supporting facilities.Royal Pavilion is the core part of Old Jing’an and the core area of the former French Concession.The unique location, the last new house in the old French Concession.

The front facade of the transformation is a dark high-level exterior wall brick, and the whole building has a strong three-dimensional sense, but it is not so secular and eye-catching, standing quietly, but it is really a classic Hong Kong mansion.
Past life: Hong Kong CITIC Taifu bought the first plot in Shanghai in 1993, built [Huashan Apartment], from construction to service, completely built in accordance with the standard of Hong Kong mansion, with a mellow “Hong Kong mansion heritage”.In 2015, [Huashan Apartment] was acquired by Shanghai Longfeng Enterprise Group as a whole (the same enterprise as the famous Shanghai mansion “Gubei one park”), and was comprehensively transformed and upgraded in accordance according with the standard of Hong Kong luxury house.Although this is refurbished to enter the market, but in the location and quality, is both historical and cultural atmosphere of the top Shanghai.

The building facade materials of the renovated Huashan apartment come from the aluminum composite plate of Design imitation stone series and naturAL stainless steel drawing effect in Aruk, Germany. The material performance reaches the technical parameters of A2 non-combustible grade and meets the fire prevention requirements of high-rise buildings.

The renovation project pays special attention to the load problem of the building structure. And the lightweight Aruka aluminum composite plate becomes the first material. In addition to the arbitrary processing performance, it also makes Huashan Apartment achieve creative realization and technology on the basis of respecting the prototype of the historical structure.

Royal Pavillion consists of two twin towers.The total land area is 8798 ㎡ with a green rate of 25.71%.All are large houses, will be divided into A, B 2 buildings.
At present, Building B is for rent, and Building A is pre-sale.The main house type area of 213 ㎡ 3 rooms, the top complex 426 ㎡ a total of 64 houses.
Building A is expected to sell between 160,000-180,000 / flat.Building B for rent 60-180,000 / month.

Services: 24-hour front desk and security services, and a range of services including room maintenance, ride-hailing, laundry, public facilities maintenance and maintenance.

Lobby:

Private club B1 provides owners with high privacy space for tea rooms, private reception rooms, business meeting rooms and movie theaters.Private Club B2 offers owners SPA space, yoga room, gym as well as children’s rides.The private club is equipped with professional heated swimming pool, basketball and tennis courts to meet the diversified living needs of owners.

Book bar: The layout is square and symmetrical, and the embedded French shelf is transparent and bright against the background of the invisible light belt. The quiet dark blue Minotti sofa makes the space more thick and deep.


Dining area: the wood is acted the role of smallpox with the savage growth situation to extend around, under the set off of the green plant wall, sending off a quiet and natural fragrance.




Car Park :

户型介绍
Rent situation of Building B:
One floor of two units, divided into west unit type and east unit type.
West set:
Building area: 215 ㎡
2bedroom -2bathroom – nanny room
2nd-20th floor, about 60,000-80,000;
21st-31st, about 90,000-110,000;
32nd-38th floor, about 120,000-180,000;

East side:
Size: 215 ㎡
3bedroom-2bathroom-Ayi room
2nd-19th floor, about 60,000-80,000;
21st-31st, about 100,000-130,000;
32nd-38th floor, about 130,000-180,000;

Show room interior Pics:
Living room :


Bedroom:

Study room:

Kitchen:

Bathroom:

Balcony:


View :






